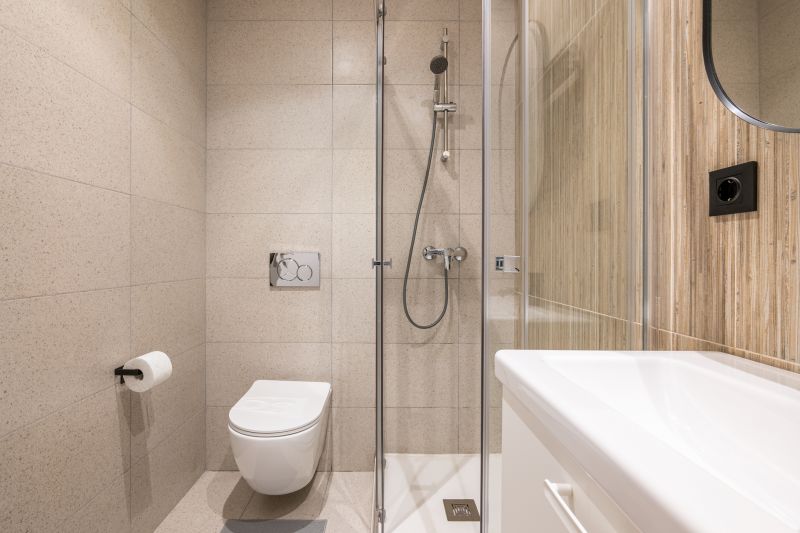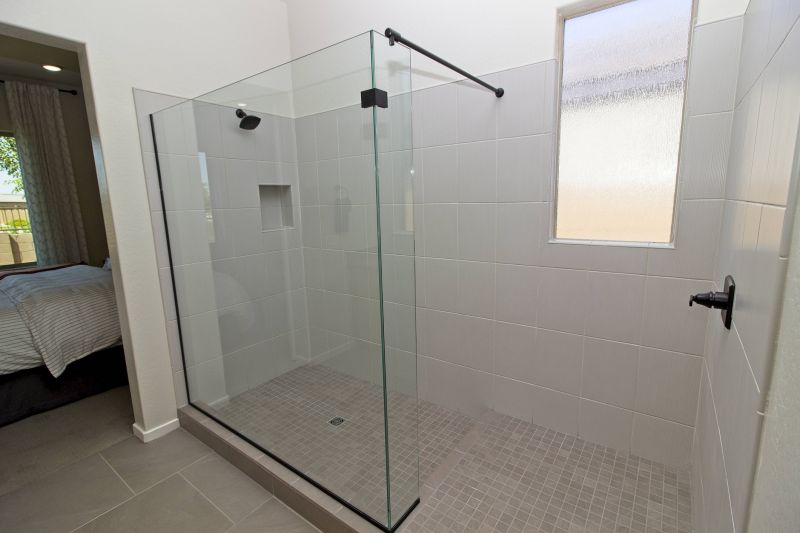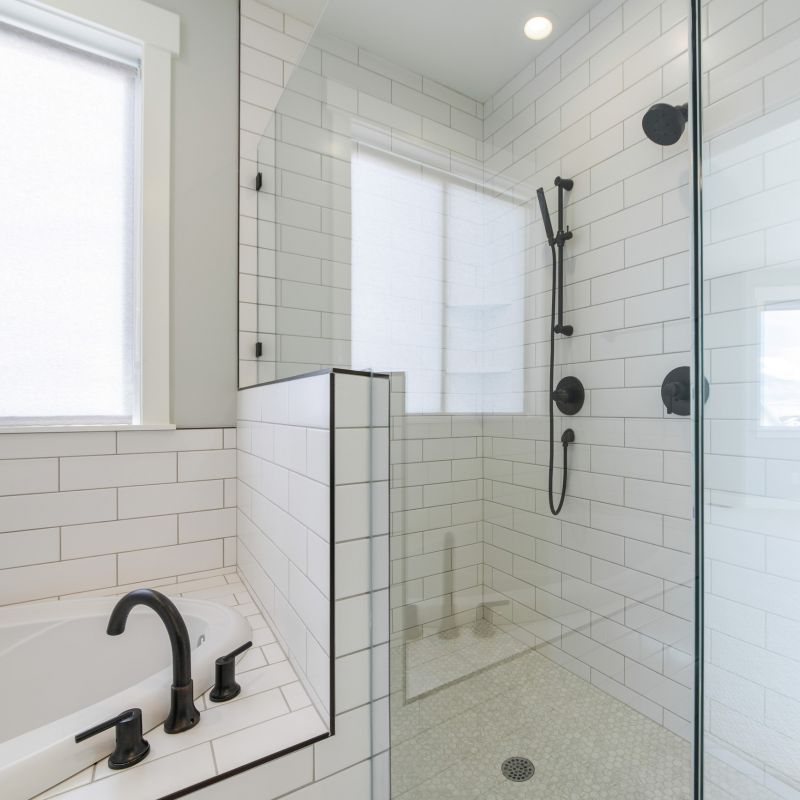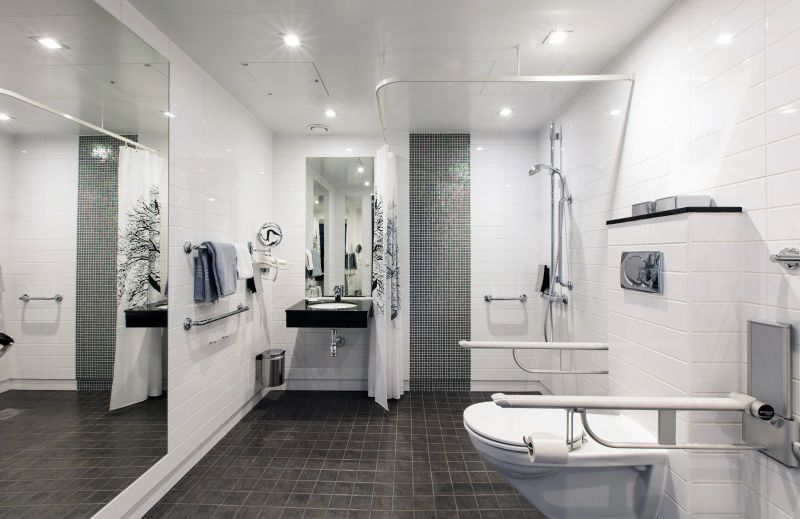Efficient Shower Layouts for Limited Bathroom Areas
Designing a small bathroom shower requires careful consideration of layout, functionality, and aesthetic appeal. Efficient use of space is essential to maximize comfort and usability within limited dimensions. Various configurations can optimize the available area, including corner showers, walk-in designs, and shower-tub combinations. Understanding the unique constraints of small bathrooms helps in selecting the most suitable layout that balances practicality with style.
Corner showers utilize two walls to create a compact and efficient space, freeing up room for other bathroom features. They often feature sliding or pivot doors to minimize space needed for opening. This layout is ideal for maximizing floor area while providing a comfortable shower experience.
Walk-in showers with frameless glass enclosures create an open and airy feel, making small bathrooms appear larger. They eliminate the need for doors or curtains, offering easy access and a sleek appearance. Proper planning ensures adequate drainage and waterproofing in tight spaces.

A variety of small bathroom shower layouts can be tailored to fit specific space constraints, from compact corner units to innovative walk-in designs. Proper layout selection enhances both functionality and visual appeal.

Innovative use of glass and minimal framing can make a small bathroom feel more spacious. Choosing the right layout can improve accessibility and streamline daily routines.

Strategic placement of fixtures and thoughtful design can optimize limited space, providing a comfortable shower area without sacrificing style.

Utilizing vertical space with niche shelving and built-in storage keeps clutter out of the way, making small showers more functional.
Choosing the right shower layout for a small bathroom involves balancing space efficiency with user comfort. Compact designs like corner showers and sliding doors help maximize available floor space, while walk-in configurations with frameless glass create an open, inviting atmosphere. Incorporating smart storage solutions such as built-in niches and vertical shelving can reduce clutter and enhance usability. Additionally, selecting appropriate fixtures and finishes can make even the smallest bathrooms feel more expansive and stylish.
| Layout Type | Advantages |
|---|---|
| Corner Shower | Maximizes corner space, reduces footprint, easy to install |
| Walk-In Shower | Creates open feeling, improves accessibility, modern look |
| Shower-Tub Combo | Provides versatility, saves space, suitable for families |
| Sliding Door Shower | Minimizes door swing space, sleek appearance |
| Curved Enclosure | Softens room lines, saves space compared to square enclosures |





